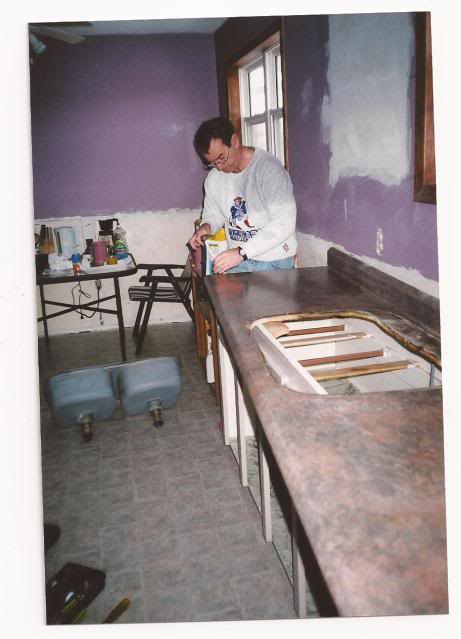To get back on track, the heart of most homes...is the kitchen. Sadly, either the builder of our home ran out of money or had no design concept in mind...but the year was 1973 and little thought was given to functionality of rooms. The kitchen consisted of one eight foot length of cabinets...with a double sink in the middle...for a room that measures 9 ft wide x 22 ft long! A real bowling alley of a space!! Cheap vinyl flooring and a variety of paint colours & wall paper covered the walls over the years.
I dug out some old photos of the "kitchen" (since it can hardly be called that)...in it's demolition stage! Sorry the pics are not great...and in various stages..but you get the idea of the cabinets (or lack thereof)..and the size of the room. Other than one stretch of cheap, plywood cupboards...the walls were empty! So...we had a blank slate! Took all of 30 minutes to knock them down! We used a patio table & chairs for dining! (we have an eat in kitchen...no dining room sadly).
Hubby doing the grunt work! And yes, we purchased that laundry tub to do dishes in!
Loving that cheap laminate counter top!! (not)
Are you ready for some pretty now? For a room this size (about 200 sq ft of floor space) we needed to really keep within a budget. I happened upon floor tile on clearance - (79 cents/sq. ft at Home Depot)...and loaded up our vehicle! And it has held up perfectly.
Counter top ceramic range & wall oven...both purchased on clearance. The over the range microwave was a replacement last year...
I didn't capture it in this photo...next to the wall oven is a stainless refrigerator...when the wall oven needs replacing...it will be stainless as well. Sadly...appliances now last on average about 7 years!
The granite counter & glass backsplash were updated last March! At the time of our remodel...granite was out of the budget...but I knew someday I wanted it. I weighed other options, like Corian...but granite was always in my heart. The previous black splash was black tile...a quick last minute decision, at the time and it really darkened the kitchen (which is on the north side of the house...only sees sun in the mornings).
There is a pantry and dining set on the other end of the kitchen..which I will share next time. I love my Granitetek sink & my taps were changed out last year with the granite install..I love the high faucet in bronze finish. The floor tile, as you can see...is a neutral colour with dark grout...(for some reason it looks discoloured in this photo...but it really is not).
As much as I love my kitchen...it is still a "one bum" kitchen!! Being narrow...it is difficult to get 1-2 people prepping in it. But compared to what it once was...I'm okay bumping bums!!






No comments:
Post a Comment